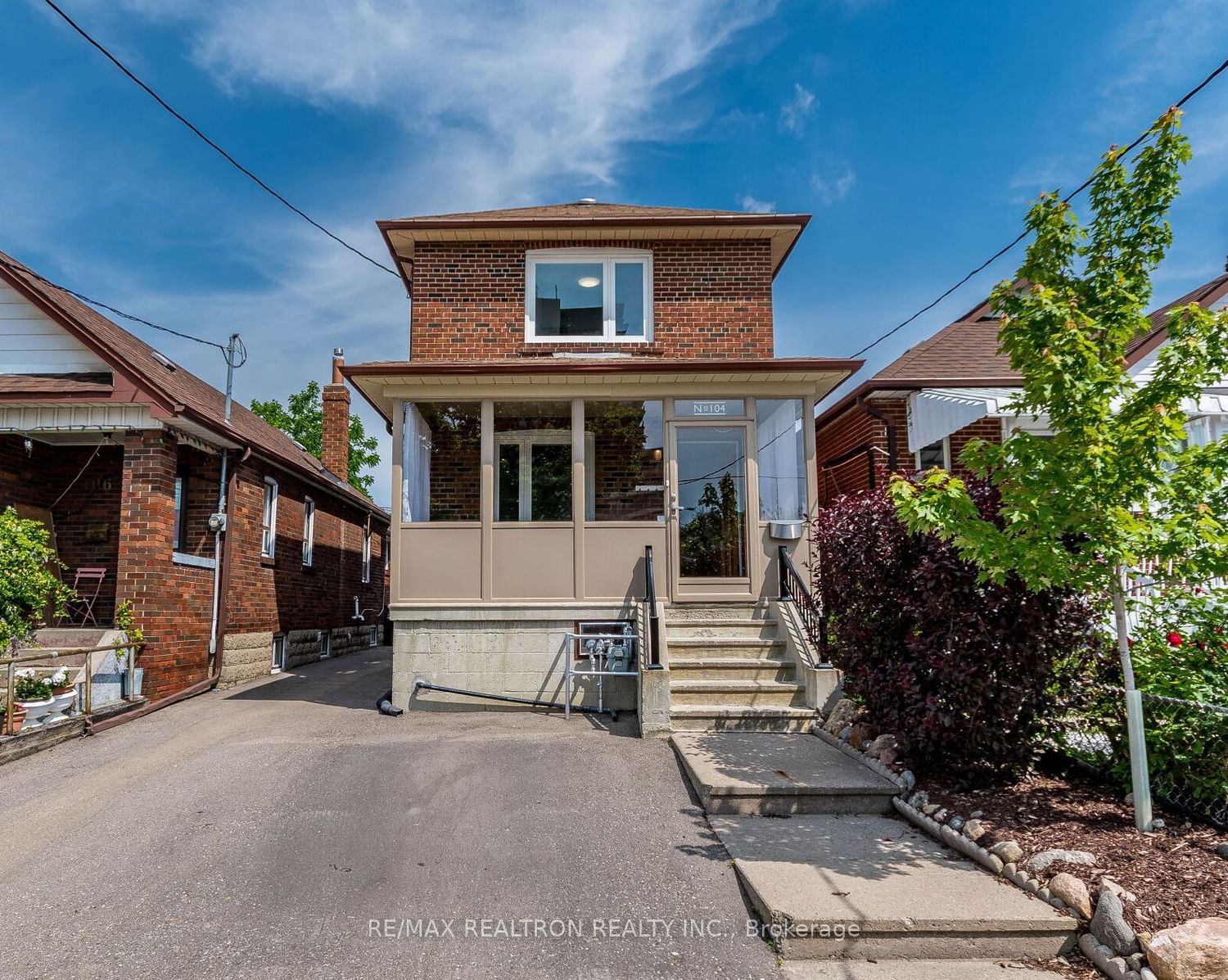$1,199,000
$*,***,***
3+1-Bed
3-Bath
Listed on 6/5/24
Listed by RE/MAX REALTRON REALTY INC.
Gorgeous, Impeccably Maintained Home In A Great Family Friendly Neighbourhood! Updates throughout! All Brick & Fully Detached! Long Private Driveway With Detached Garage! Features Spacious, Open Concept Main Floor Layout; Gleaming Hardwood Floors; LED Potlights; Smooth Ceiling; Large Updated Windows Providing Great Natural Light; Large Front Porch; Bathroom On Every Floor; Laundry On Main & In Bsmt; Family Size Kitchen With 24" x 24" Porcelain Tile, Stainless Steel Appliances, Quartz Countertop, And Walk-Out To Rear Deck Overlooking Large Private Back Yard - Great For Entertaining; Spacious Bedrooms Including Primary That Fits A King Size Bed & Has Wall-to Wall Mirrored Closet With Organizers; Separate Entrance To Finished Basement With Kitchen, Bath, Living, Bedroom, And Laundry Rm; Three Ductless Heat Pumps (One On Each Floor) Provide Both Cooling & Heating. House Has Been Waterproofed And Has A Sump Pump And Backflow Valve. Great Location - Minutes To All Needs Including Eglinton West Subway Station, Future Eglinton LRT, Bus Stop, Allen Rd, Highways, Shopping, Schools, Restaurants, Parks, Beltline Trail And More!
Electric Light Fixtures; Window Coverings; S/S Gas Stove, Fridge, Dishwasher, Hood Fan On Main Floor; Washer & Dryer On Main; Stove, Fridge, Hood Fan In Bsmt; Washer & Dryer In Bsmt; Three Ductless Heat Pumps (2 Remotes); Island In Kitchen.
W8406026
Detached, 2-Storey
6+4
3+1
3
1
Detached
5
Wall Unit
Finished, Sep Entrance
N
Brick
Water
N
$4,978.41 (2023)
110.00x25.00 (Feet)
